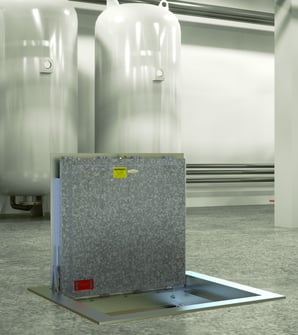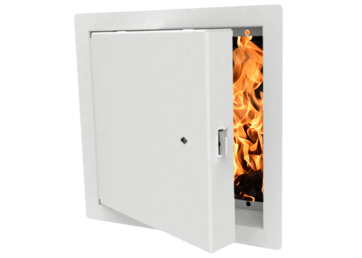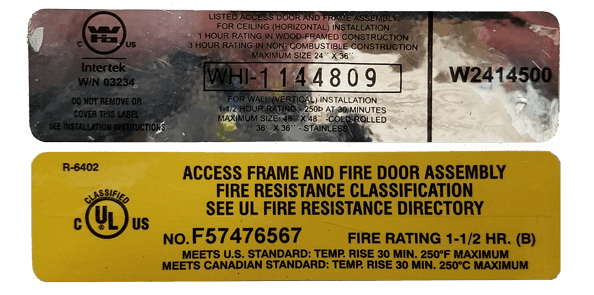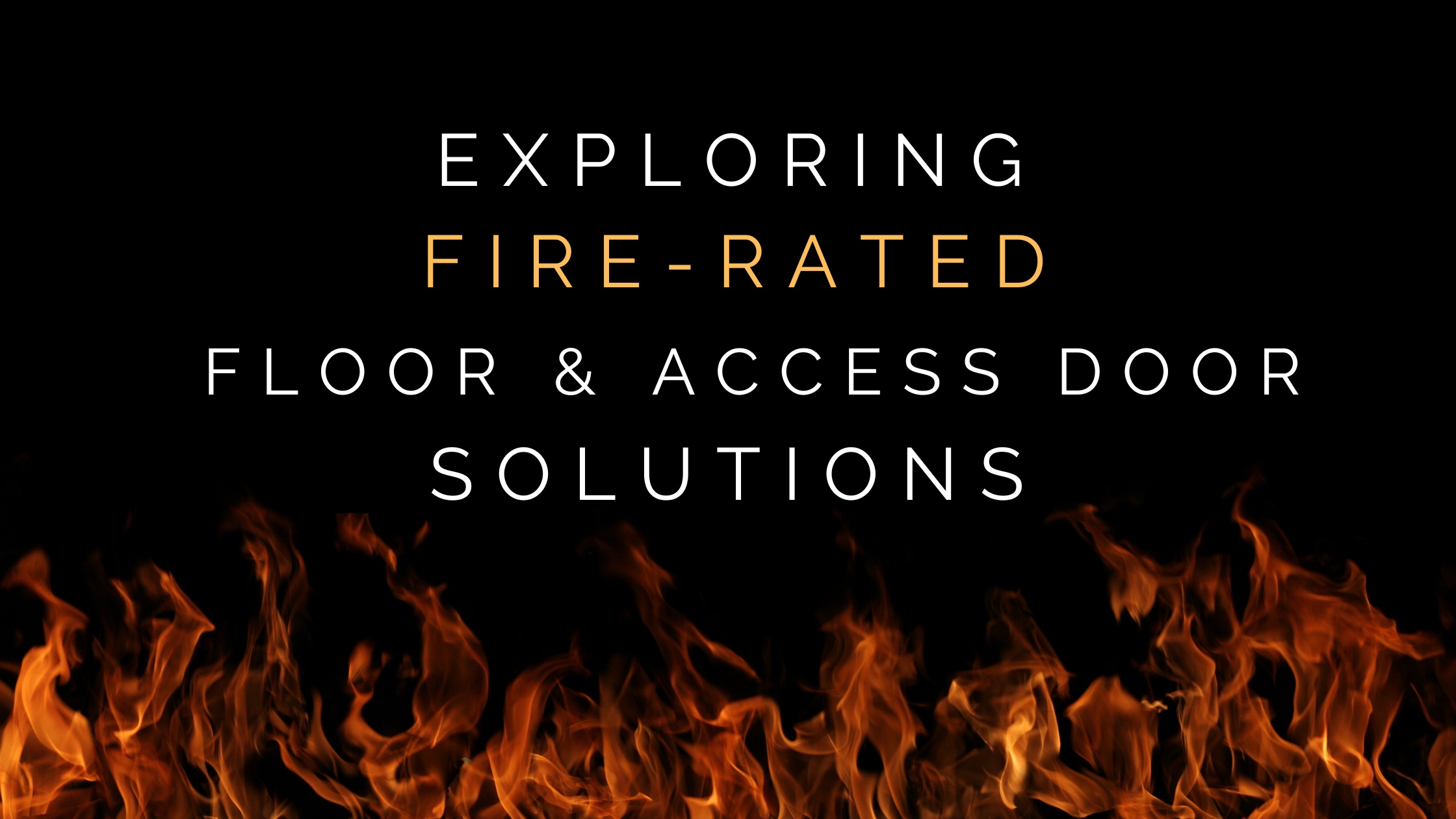Bridging Safety Gaps
As early as 1897, the National Fire Protection Agency (NFPA) has been addressing fire life and safety concerns. Currently, NFPA 80 is the standard for fire doors and other opening protectives. Chapter 16 of NFPA 80 is designated for access doors in both horizontal and vertical applications in fire-rated walls, floors, and floor-ceiling or roof-ceiling assemblies (NFPA 2022). This article addresses common uses, styles and specification tips for fire-rated floor doors and access doors.
Fire-Rated Floor Doors
Fire-Rated Floor doors provide access to equipment and mechanical pumps through a fire-rated floor assembly.  These doors are typically found above computer rooms, equipment rooms, pump rooms or elevator shafts and used in government centers, data centers and office buildings.
These doors are typically found above computer rooms, equipment rooms, pump rooms or elevator shafts and used in government centers, data centers and office buildings.
These doors are designed for ingress; not egress. They are heavy and difficult to open from below because of their fire-rated construction. When personnel go through the door it should remain open and the hold open arm will lock it in the open position. However, in the event of a fire, or excess heat, the self-closing mechanism will activate to shut the door if in the open position.
When specifying a fire-rated floor door there are typically two choices: a utility style door (BFDF) or an architectural style door (FDF T1/P1).  The utility door is constructed with a diamond tread plate whereas the architectural door features a recessed pan.
The utility door is constructed with a diamond tread plate whereas the architectural door features a recessed pan.
The utility door can be painted with a warning, indicating “fire door – do not block”. In contrast, the pan door blends into the surrounding flooring as it accepts VCT, vinyl or carpet. Both styles of doors are tested to NFPA 288 with a maximum temperature rise to 250 degrees Fahrenheit, and Warnock-Hersey labeled accordingly.
Fire-Rated Access Doors
Fire-rated access doors are designed to keep fires from spreading through fire-rated wall and ceiling assemblies. These doors are available in insulated or uninsulated options. In the event of a fire, or excess heat, an uninsulated access door will be hot to the touch. 
Fire-rated access doors are available for standard or architectural applications. The utility style doors are designed for standard wall or ceiling use or specialty applications e.g. security ceiling access. The doors for architectural style applications include a tile-ready pan door. This door blends into its surroundings to maintain architectural aesthetics.
To be compliant with NFPA 80 the fire-rated access door assembly needs to self-close and self-latch. The assembly includes the door, frame, hinges, latch and closing device and should be labeled accordingly. When selecting a fire-rated access door, make sure to specify UL and/or Warnock-Hersey Intertek listed and labeled.

Babcock Davis understands the codes and complexities of fire-rated floor doors and access doors. For more information, or to see how Babcock Davis and Janaco International can help on your next project, please visit visit our partiner manufacture website www.babcockdavis.com

